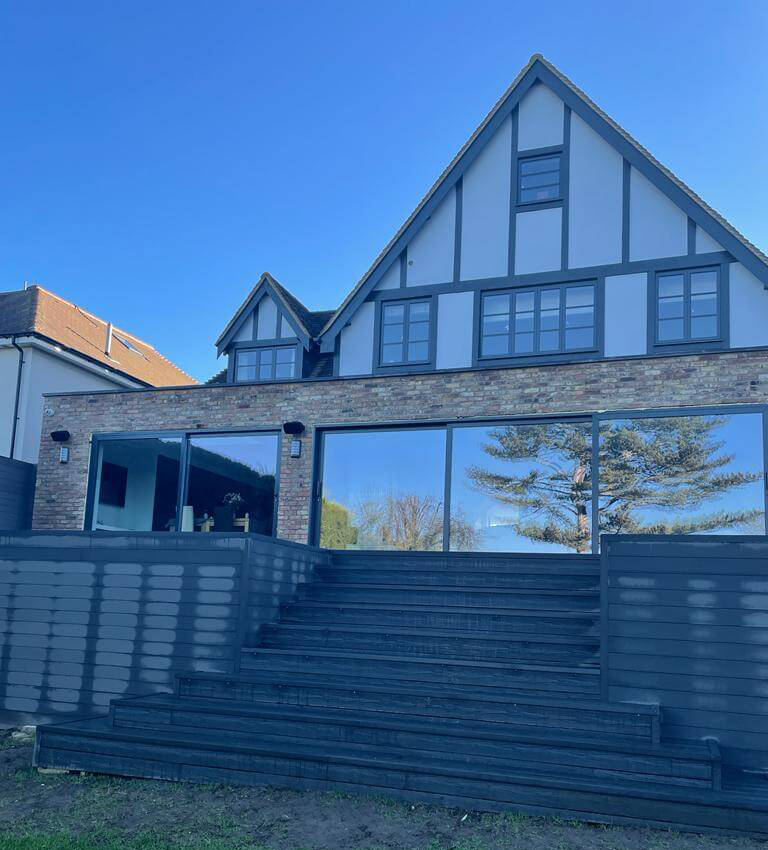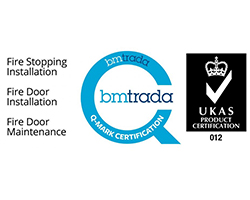Great Arthur House,
City of London
Plan and Details
| Project Type | Flats |
| Client | Keepmoat |
| Completion Date | 2018 |
| Number of floors | 12 |
Project Description
Great Arthur House forms part of the Golden Lane Estate and is one of the City of London’s residential landmark buildings. It is Grade II listed and was completed in 1956. The block comprises 120 one bedroom studio apartments located on 15 floors which are fully occupied and remained in full occupation throughout the refurbishment.
The existing single glazed curtain wall suffered from condensation and water penetration and had reached the end of its useful life and had to be replaced. As the block would be fully occupied during the course of the works an essential component of the works was the design, manufacture and installation of a temporary weatherproof and fireproof screen to be installed within each flat whilst the removal of the existing curtain wall and the erection of the new curtain wall panels was in progress. This was part of DCK’s package of work along with associated making good works and redecorations.
A reusable solution consisting of a structurally insulated panel system (SIPS) with integral windows was designed, thereby maintaining a safe and usable space for the residents whilst the work was underway. The 1,200mm high by 900mm wide panels were designed to be slotted together to form an airtight wall. Sufficient SIPS were provided for 60 flats and were dismantled and refixed in other flats to reduce cost. A sample SIPS was installed in a void flat and was used to show the residents living in the block what they would be getting in their own flats.
On removal of the SIPS, DCK carried out making good works that again was shown to residents to explain the work required with the aid of an actual example.
DCK also developed the sculptural roof plant room and the timber pergolas in line with this iconic buildings listed status.






















